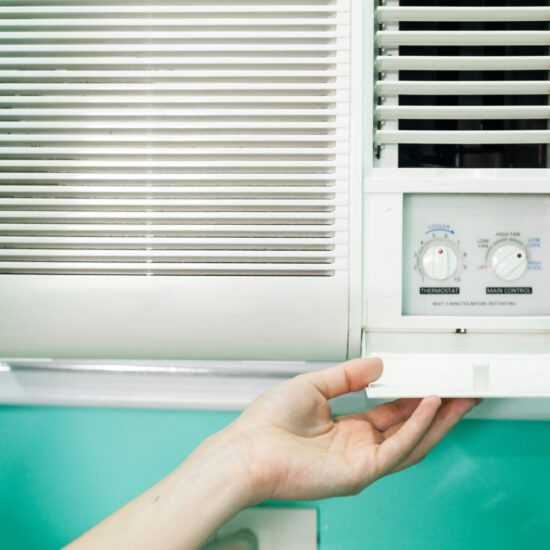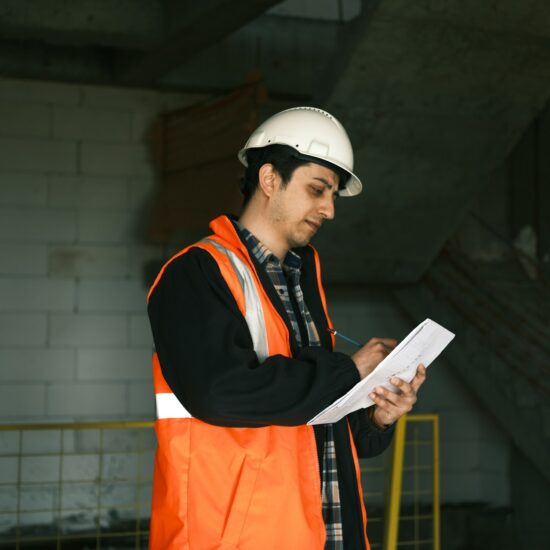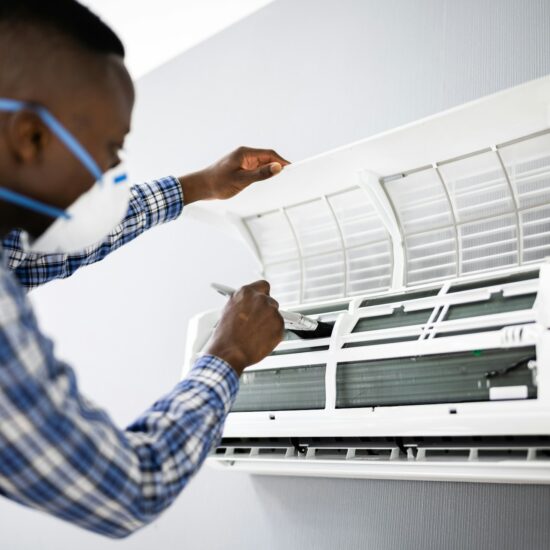When planning HVAC installations for multi-family buildings, you face a unique set of considerations. Unlike single-family residences, multi-family structures typically require a centralized system that can efficiently manage the heating, cooling, and ventilation needs of multiple living spaces under one roof. Often, the choice falls on single-stage conventional split heat pumps and air conditioners due to their balance between cost and performance.
Your choice of HVAC system impacts not only the comfort of residents but also the energy efficiency and operating costs of the building. Factors like the building's design, the local climate, and the need for individual control in each unit play a critical role in determining the most suitable HVAC solution. Multi-family HVAC systems must also be robust and easy to maintain as they operate continuously to meet the demands of the residents.
Understanding HVAC fundamentals is essential for ensuring the long-term success of your multi-family project. It's important to select a system that not only fits your initial budget but also provides long-term value through energy efficiency, reliability, and ease of maintenance. Partnering with HVAC professionals who have a track record of multi-family installations can greatly assist in tailoring the right system for your project's specific needs.
Overview of HVAC Installations for Multi-Family Buildings
When considering HVAC (Heating, Ventilation, and Air Conditioning) systems for multi-family buildings, your choices significantly impact comfort, energy consumption, and sustainability. As a decision-maker for such properties, you should be aware of the types of systems most commonly used, as well as their key attributes. Conventional split systems are frequently installed, comprising a traditional combination of single-stage heat pumps and air-conditioners. These systems are separate units with one component indoors and one outdoors, linked by refrigerant piping. In contrast, energy efficiency takes priority with systems that carry high SEER (Seasonal Energy Efficiency Ratio) ratings and programmable thermostats. An energy-efficient HVAC system not only lowers utility bills but also supports environmental stewardship by reducing the property's carbon footprint. You also have the choice between centralized and decentralized HVAC systems:- Centralized: These are typically more costly upfront but could provide better energy efficiency. Heating and cooling originate from a central location, like a basement or penthouse, serving the entire building.
- Decentralized: Here, individual units serve specific apartments or areas, allowing personalized control and potentially lowering initial investment costs.
Assessment and Planning for HVAC Installation
Before initiating an HVAC installation in a multi-family building, careful assessment and planning are crucial to ensure that the system meets the specific needs of the structure while maintaining energy efficiency and compliance with regulations.Building Analysis and Load Calculations
Your first step is to analyze the building's architectural design, occupancy patterns, and geographic location. Conduct detailed load calculations to determine the heating and cooling demand. This uses data on square footage, window sizes, insulation types, and occupancy rates. Utilize ASHRAE guidelines to ensure accuracy in these calculations.Selecting Appropriate HVAC System Types
Once load calculations are complete, select an HVAC system that suits your building's needs. Variable Refrigerant Flow (VRF) systems are optimal for their zoning capabilities and efficiency in multi-level buildings. Multi-stage condensing units combined with variable-speed air handlers effectively handle humidity and part-load conditions.Energy Efficiency Considerations
In choosing an HVAC system, prioritize energy efficiency to reap long-term cost savings and environmental benefits. Look for high SEER ratings and consider systems with features like demand-controlled ventilation to minimize energy waste.Regulatory Compliance and Permits
Before installation begins, ensure your chosen HVAC system complies with all relevant building codes and energy conservation standards. Secure the necessary permits from local authorities to avoid legal pitfalls and assure safety standards are met.HVAC Installation for Multi-Family Buildings: Process
The HVAC installation process in multi-family buildings is intricate, requiring careful planning and execution to ensure safety, efficiency, and comfort. Your understanding of each step is crucial for a successful project.Site Preparation and Safety Protocols
Before the installation begins, ensure the site is prepared by clearing debris and securing a safe work environment. Safety protocols must be strictly followed, including the use of personal protective equipment (PPE) and adherence to electrical and plumbing codes.Installation of Indoor Units
You'll install the indoor units, often in individual apartments or common areas. Each unit should be securely mounted, and connections to electrical and drainage systems must be made in compliance with local regulations.Installation of Outdoor Units
For the outdoor units, you'll need an area with adequate ventilation and accessibility for maintenance. Units are placed on a solid foundation and connected to the indoor counterparts with refrigerant lines, power cables, and communication wiring.Ductwork and Ventilation Setup
Installing ductwork is critical for efficient airflow. You'll lay out the duct system according to the floor plan, ensuring proper sealing and insulation. Ventilation points are crucial to maintain air quality and should be evenly distributed throughout the building.Control Systems and Thermostats
In the final stage, you'll install control systems and thermostats in accessible locations for easy user interface. These should be calibrated for precise temperature control and may be integrated into a building management system for centralized operation. _XDECREF Your adherence to these steps influences the HVAC system's longevity, efficiency, and suitability to deliver consistent comfort for residents within multi-family buildings.Post-Installation and Maintenance
After the installation of your multi-family building's HVAC system, the work isn't complete. Ensuring system longevity and optimal performance requires diligent post-installation processes, including system testing, preventive maintenance, and tenant education.System Testing and Commissioning
As you move beyond installation, system testing and commissioning are critical first steps to validate that the HVAC system is installed correctly and functioning as designed. During this phase, you should expect testing of all components to check for proper operation. A systematic review includes:- Airflow Measurements: Verifying that airflow rates match design specifications.
- Temperature and Humidity Control Checks: Ensuring the system maintains setpoints accurately.
- Controls and Sensors Calibration: Confirming that all control systems are accurate and responsive.
Preventive Maintenance Schedules
Maintaining regular preventive maintenance is crucial for the health of your HVAC system. Develop a preventive maintenance schedule to avoid unexpected breakdowns and costly repairs. Key maintenance tasks include:- Monthly:
- Replace or clean air filters.
- Inspect belts and pulleys for wear.
- Quarterly:
- Check refrigerant levels and look for leaks.
- Inspect and clean condenser and evaporator coils.
- Annually:
- Perform a full system performance check.
- Clean and adjust blower components.
Tenant Training and Documentation
Lastly, providing tenant training and documentation is vital for the functionality of the HVAC system within each unit. Teach your tenants on the proper use of the system to prevent misuse and overburdening, which includes:- Thermostat operation instructions.
- Guidelines for optimal temperature settings to balance comfort and energy efficiency.
- Tips on regular maintenance tasks tenants can perform, such as replacing filters.




